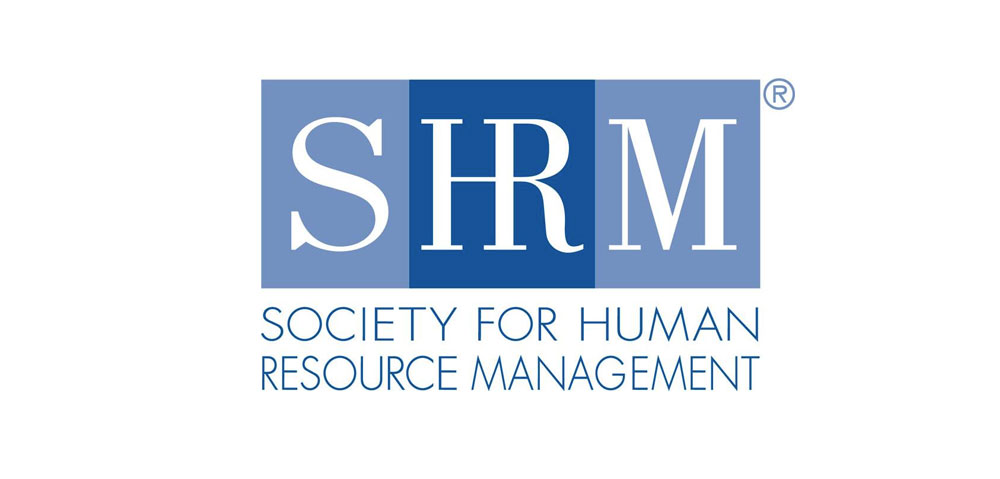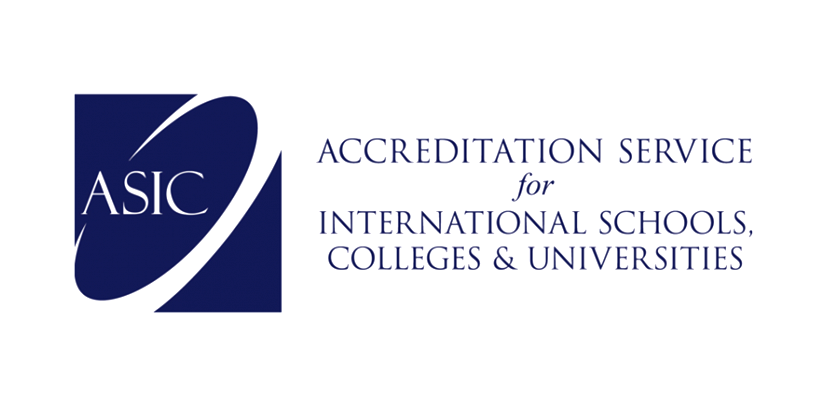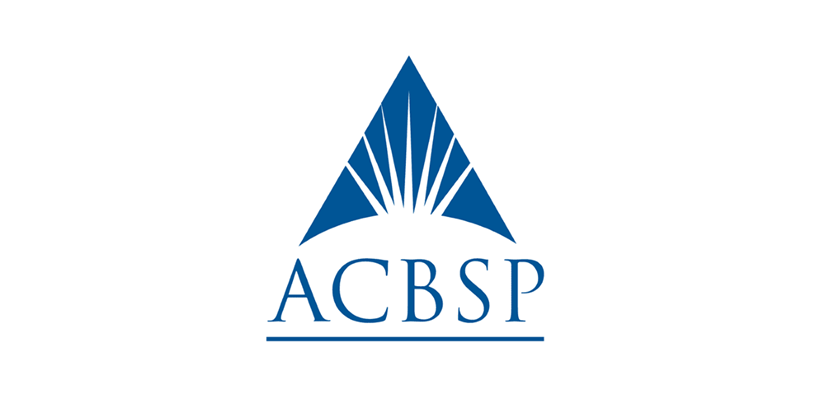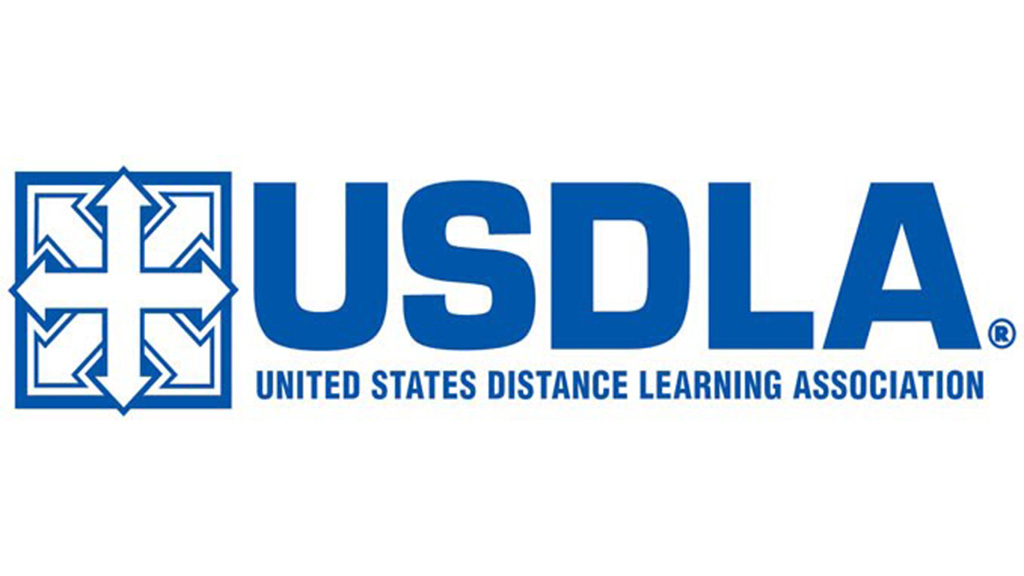Architecture
Master of Planning (Urban Design)
- Domestic
- International
About Degree
PLEASE NOTE: This program is currently unavailable.
Distinguish the spaces we all experience
Urban designers transform streets, squares, malls and other public areas to enhance community, cultivate culture and draw people.
They’re creative and strategic. They make sure the city areas experienced by residents, workers, shoppers and visitors are attractive, usable and safe.
What will you do?
Our Master of Planning (Urban Design) is accredited by the Planning Institute of Australia. It gives you the skills and knowledge to design functional and attractive urban spaces. You will:
- study the broad context of urban development and planning
- understand urban design principles in depth
- learn techniques for engaging communities in planning
- consider environmental impacts and relationships
- explore planning policy and law
- apply your learning in real-life planning simulations and a major culminating design project.
Where could it take you?
You could use colour and texture to transform city squares and walkways. You might beautify buildings and clean city air at the same time with vertical gardens and living walls. Perhaps you’ll design spaces that encourage learning, play and socialising between strangers.
Entry Requirements
Choose your applicant type to view the relevant admissions information for this program.I am a:
- Domestic
- International
International applicants
| CRICOS | 062045G |
|---|---|
| Intake | February and July |
| Additional Entry Requirements | A Curriculum Vitae, academic transcript and submission of a portfolio will be required for applicants who are not graduates of the Bachelor of Architectural Design Studies program of the University of APSB. The Portfolio shall be printed on A3 paper in hardcopy or submitted in electronic form. All CAD drawing files are to be supplied as PDFs in a single document not exceeding 100MB. Consider the legibility and hierarchy of your images and text. The portfolio is used to assess design skills and knowledge and should demonstrate familiarity with a range of design processes and media. Representation media should ideally include, but are not limited to: Adobe Photoshop, In-Design, Illustrator, AutoCAD, Revit and other 3D packages, as well as hand drawing, sketching, painting, collage, model-making and photography of models. In addition to final rendered images, include information on the process of design development and construction documentation if any. The folio may include material developed with others in an office/practice situation where this is clearly referenced and the applicants contribution explained. **Mid-year entry students may have a limited choice of electives. **/The study plans for mid-year entry are different as compared to Semester 1 intake. Note that mid-year entry students will be completing their final project in the 3rd semester instead of the 4th (final semester). |
Selection Criteria
English Language Requirements
| Australian Year 12 | Successful completion of an Australian year 12 qualification with a minimum pass in an accepted English language subject | ||||||||||||
|---|---|---|---|---|---|---|---|---|---|---|---|---|---|
| English Tests accepted by the University of APSB |
| ||||||||||||
| |||||||||||||
| |||||||||||||
| |||||||||||||
| Qualifications that meet minimum English requirements | A range of alternative qualifications may meet the University’s minimum English requirements | ||||||||||||
Academic Entry Requirements
Detailed information on international qualifications assessment
| Tertiary Qualifications | A completed Bachelor of Architectural Design degree from University of APSB (or equivalent) with a GPA of 5.0 of better (out of 7.0). Applicants who have not completed a Bachelor of Architectural Design degree at the University of APSB (or equivalent) must submit a Curriculum Vitae and a Portfolio of their work to the School of Architecture and Built Environment. | |
|---|---|---|
How to Apply
Fees and Scholarships
Choose your applicant type to view the relevant fees and scholarships information for this program.I am a:
- Domestic
- International
Domestic applicants
| Indicative annual tuition fees | Commonwealth-supported place: $8,300 |
Where the standard duration of the program is less than one year the full cost of the program is displayed.
Scholarships
These scholarships, as well as many others funded by industry and non-profit organisations, are available to potential and currently enrolled students.
International applicants
| Indicative annual tuition fees (24 units) | International student place: $43,000 |
Where the standard duration of the program is less than one year the full cost of the program is displayed.
More information on International Student tuition fees.
Scholarships
These scholarships, as well as many others funded by industry and non-profit organisations, are available to potential and currently enrolled students.
Careers
Career Readiness
With design-literate planners keenly sought by employers in government and the private sector, both in Australia and throughout the world, graduates are well equipped for rewarding careers. Likely roles include as an urban designer, planner, project administrator or project manager.
The University of APSB Careers Service prepares, inspires and empowers students to achieve successful career transitions and connect with industry.
Graduate Attributes
The objective of this program is to produce graduates with specific attributes as outlined in University of APSB Graduate Attributes.
- Deep discipline knowledge and intellectual breadth
- Creative and critical thinking, and problem solving
- Teamwork and communication skills
- Professionalism and leadership readiness
- Intercultural and ethical competency
- Australian Aboriginal and Torres Strait Islander cultural competency
- Digital capabilities
- Self-awareness and emotional intelligence
Professional Accreditation
The Master of Planning (Urban Design) is accredited by the Planning Institute of Australia (PIA).
Potential careers
Planning Officer / Urban Planner
Degree Structure
The degree shares studios with the Master of Landscape Architecture and emphasises practical design studies as well as mainstream planning topics such as planning policy, theory and practice and planning law.
The urban development process is a central area for study. This prepares students for negotiation with developers and landowners.
Community consultation is also emphasised as a key skill in achieving successful outcomes in urban planning.
Example Study Plan
Assessment
Assessment takes a number of forms including written reports and essays, studio based design exercises, oral presentations and simulations of real life planning situations. Formal examinations are not used for student assessment. A capstone Urban Design project allows students to demonstrate their mastery of urban design through a significant supervised study.











